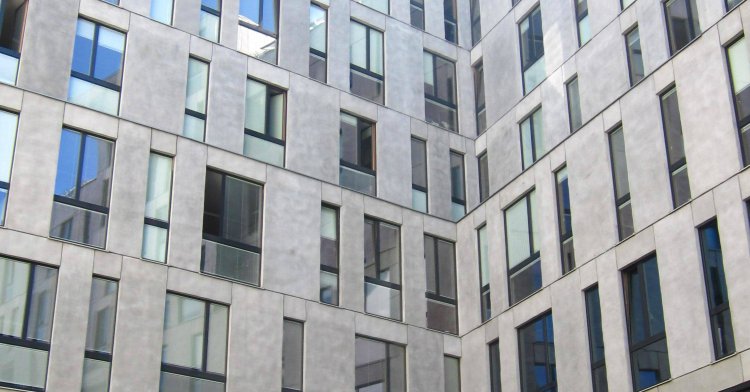The precast concrete panels may incorporate veneers of limestones, sandstones and granites in the form of natural stone faced precast concrete panels. They may also incorporate fired clay products in the form of Brick and Tile Faced precast concrete panels.
Typically provided as wall panels for the external cladding of new buildings, with each unit individually supported by and laterally restrained to the building’s structural frame, there are circumstances where they may otherwise be stacked from ground level. Alternatively, they may be designed to act as load-bearing elements within the building’s steel or concrete frame, as Structural Balcony, Column and Beam Units that are similarly intended to serve as visual features.
Although usually specified as single-skin panels, with the option that they can be supplied with factory-fixed insulation to their back faces, our finished and faced precast concrete units may otherwise be provided as double-skin Sandwich Panels with a core of insulation. In addition to their inherent thermal mass, their inner skin is often designed to act as a structural wall element within the building’s construction.
It has become increasing evident, over the many years we have been providing architectural precast concrete units, that the ranges of precast cladding finishes and facings are generally unrelated to individual sectors of the building industry. Reconstructed stone finished, stone-faced and brick faced precast concrete units can, for example, be as readily specified for commercial or civic office schemes as for high-rise residential, retail or leisure developments or otherwise for schools, hospitals, churches, etc. Our extensive portfolio of completed projects describes some of the varied and diverse applications of our architectural precast concrete units to date.
It is on this basis that we would welcome the opportunity to assess how the direct and incidental benefits of precast cladding construction can be optimised for the benefit of your next project and consequently to offer our early input on the key considerations of appearance and construction methodology as well as programme and costing matters. We, therefore, invite your enquiry.


