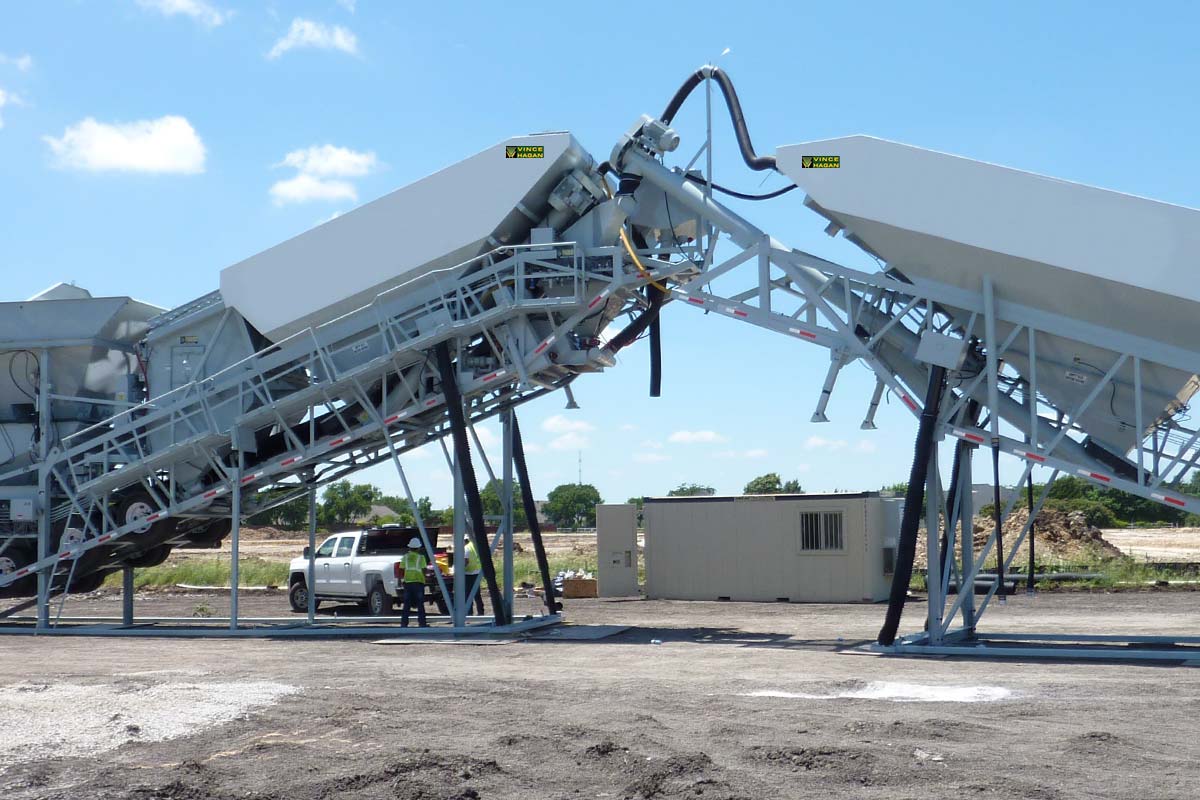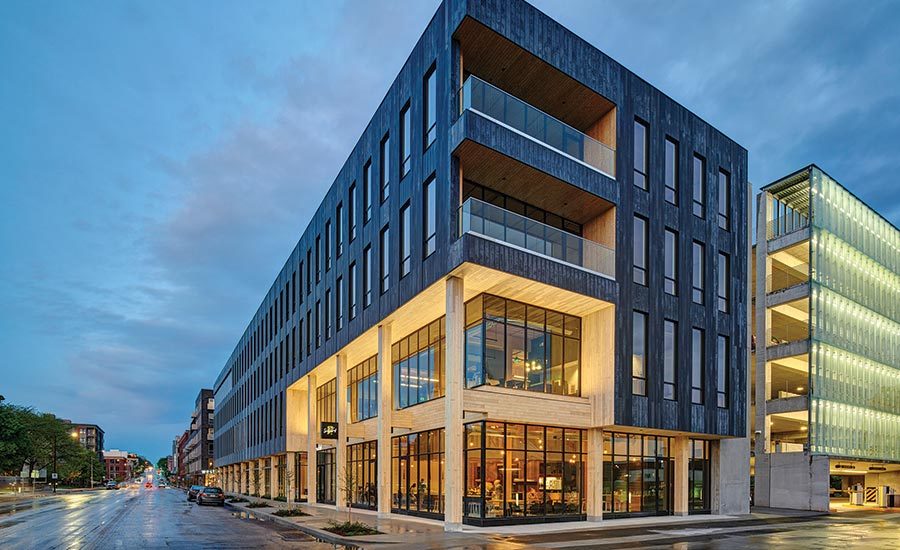As part of our ongoing commitment to produce architectural precast concrete units of the highest quality, we have modernised our batching and mixing plant. Our new high performance planetary mixer, by Teka, provides an optimum mix, while offering high operational safety, ease of management and minimal maintenance. We have also increased capacity with a Poggi cement storage facility. The plant and equipment was supplied and efficiently installed with a new PLC computerised batching and mixing system. The works were handed-over on programme, to suit the start of production this month (September 2021).
BATCHING

WHY PRECAST CONCRETE
Precast concrete cladding produced in accordance with CPCQA and CSA standards has a life expectancy of 60+ years and is generally regarded as being maintenance-free. In addition to appearance, it is designed to provide weather protection, thermal performance and fire resistance.
Architectural precast concrete panels have been produced off-site for many decades and are increasingly being specified to clad a wide range of new buildings including commercial and civic office schemes, residential, retail and leisure developments as well as hospitals and schools. Despite this trend, there are many building projects that fail to benefit because the advantages of precast cladding construction are not fully considered at an early enough stage.
The direct and incidental advantages of precast cladding construction are many and varied. Importantly, they valuably contribute to enhancing quality and safety, to improving efficiency and productivity and to providing programme and price certainty. Innovative advances in production methods and significant investment in labour and plant resources enable architectural precast concrete panels to be provided in an ever increasing range of finishes and facings, shapes and sizes to suit the specific requirements of individual building projects finishes and facings, advantages include:

-
A comprehensive range of cladding finishes is available ranging from lightly textured reconstructed stone and polished concrete finishes to coarser washed exposed aggregate surfaces. Aggregates and cements can be selected from numerous sources to suit colour preferences.
-
Precasting effectively allows the pre-assembly of natural stone, granite, brick and terracotta tile facings with a reinforced concrete backing. An individual precast cladding panel may incorporate 100+ facing stones or 1000+ bricks.
-
Natural stones and granites are used more economically than with traditional construction methods as they can be produced in thinner sections for precasting.
-
Panels may include a mix of finishes and facings that would otherwise demand separate trades, and their individual attendance requirements, to be sourced, sequenced and managed at site.
-
Prior to setting, concrete is an extremely mouldable material allowing even complex shapes to be formed.
-
Panels can economically incorporate cill, coping, soffit, window reveal and special feature sections, especially where repetitive.
-
Large panels, spanning between floor slabs or structural columns, avoid the need for secondary structure for their vertical support and lateral restraint.
-
Grid-width units can reduce mid-span loadings onto the structural slab edge.
-
Panel sizes are usually limited by site craneage or transportation constraints. Road transportation limitations are typically overcome with the use of low-loader trailers which allow storey-height panels to be delivered vertically for off-loading and hoisting directly onto the structural frame.
-
Reduced overall wall thicknesses with precast cladding panels can increase net lettable floor area
-
The cladding panels are produced by an established workforce of skilled craftsmen, motivated by long-term employment prospects, in a purpose-built factory environment using specialist equipment. Individual skills are developed with in-house training to avoid labour shortage problems.
-
Each stage of manufacture is subject to inspection in accordance with an independently certified quality system. The finish and dimensional accuracy of each panel is inspected prior to its delivery and incorporation.
-
Long term working relationships with suppliers facilitate quality control.
-
Waste
Negligible waste is created during the production of precast units as the panels are formed, not cut from stock lengths of material. Only sufficient concrete is batched to fill the available moulds.
-
Recycling
At the end of the economic life of a building, its cladding can be dismantled with the precast panels either refurbished for re-used or crushed to gain hardcore.
-
Weather Protection
Dense concrete is air and water-tight. Its durability provides superior weathering performance and corrosion resistance qualities. The joints between the panels are usually pointed using a two-stage silicone or siloxane polyether based sealant.
-
Thermal Performance
The thermal mass of concrete serves to reduce peak heating and cooling loads. - Insulation can readily be incorporated either as a lining to the internal face of a panel or as a core in a "sandwich" between two concrete wythes.
-
Acoustic Performance
Concrete is an inherent sound insulator.
Concrete is inherently non-combustible and fire resistant.
-
Safety
Precast cladding panels are erected at site by teams of qualified specialists who have been trained in their safe handling and fixing.
-
Timing
Panels are produced off-site while foundation and construction work proceed enabling them to be delivered on a just-in-time basis as soon as the structural frame is sufficiently advanced to be clad.
-
Speed
Panels allow larges areas of the structural frame to be rapidly enclosed, allowing the early commencement of following weather-sensitive trades. - Window apertures within the panels can be framed, glazed and sealed prior to the delivery to site. This work is executed at ground level and therefore overcomes the working-at-height issues that would otherwise arise.
-
Safe and efficient methods of panel installation are not typically dependent upon the need for an external scaffold.
In addition to issues of quality and practicality, each of the above points correspondingly contributes financial advantages to the benefit of the project. Off-site of prefabrication and increased on-site productivity, especially when based upon a panelization scheme that uses the largest units that are practical to deliver and handle at site, facilitate optimum value. Similarly, decreasing the dependence on site-based activities will assist in stabilising the overall cost of the building and shortening overall construction periods reduces interim financing costs. However, it should be recognised that early involvement of a specialist precaster in the design process is fundamental to maximising the direct advantages and incidental benefits of precast cladding construction.

